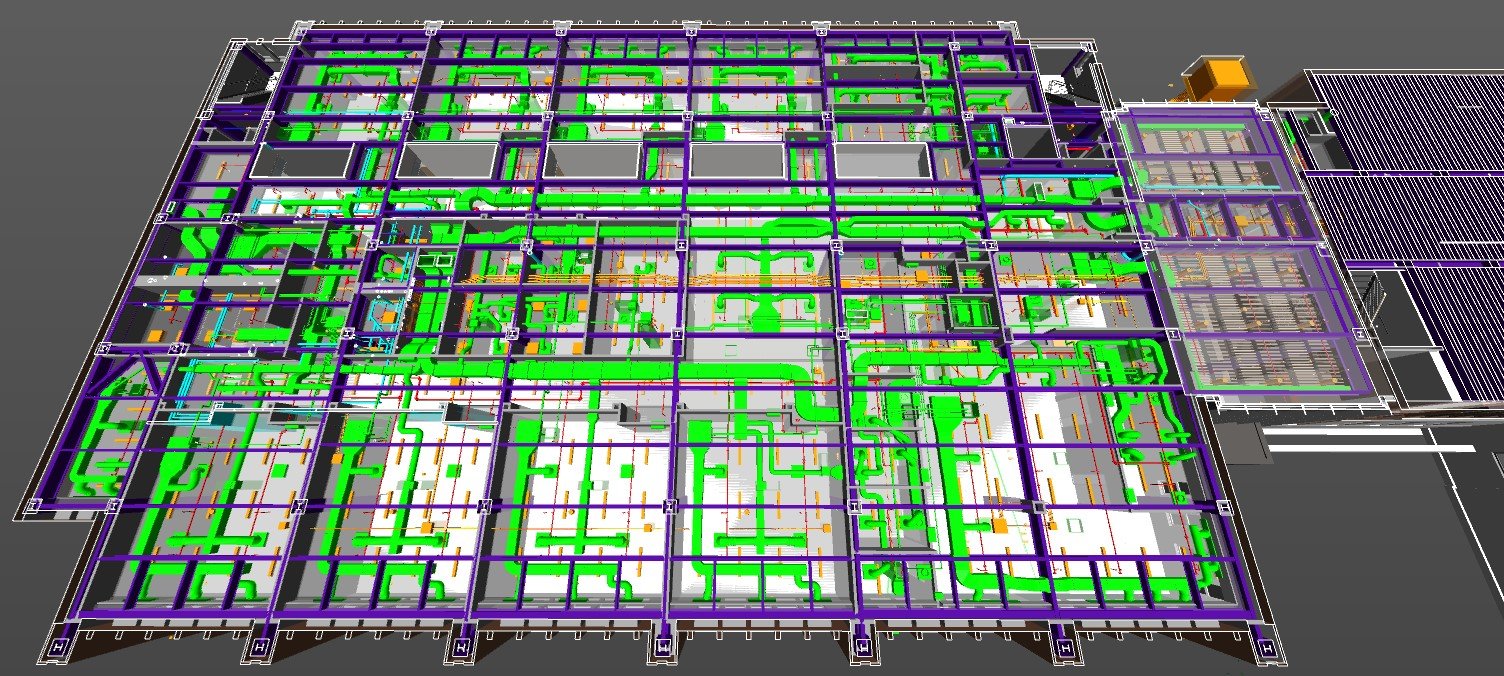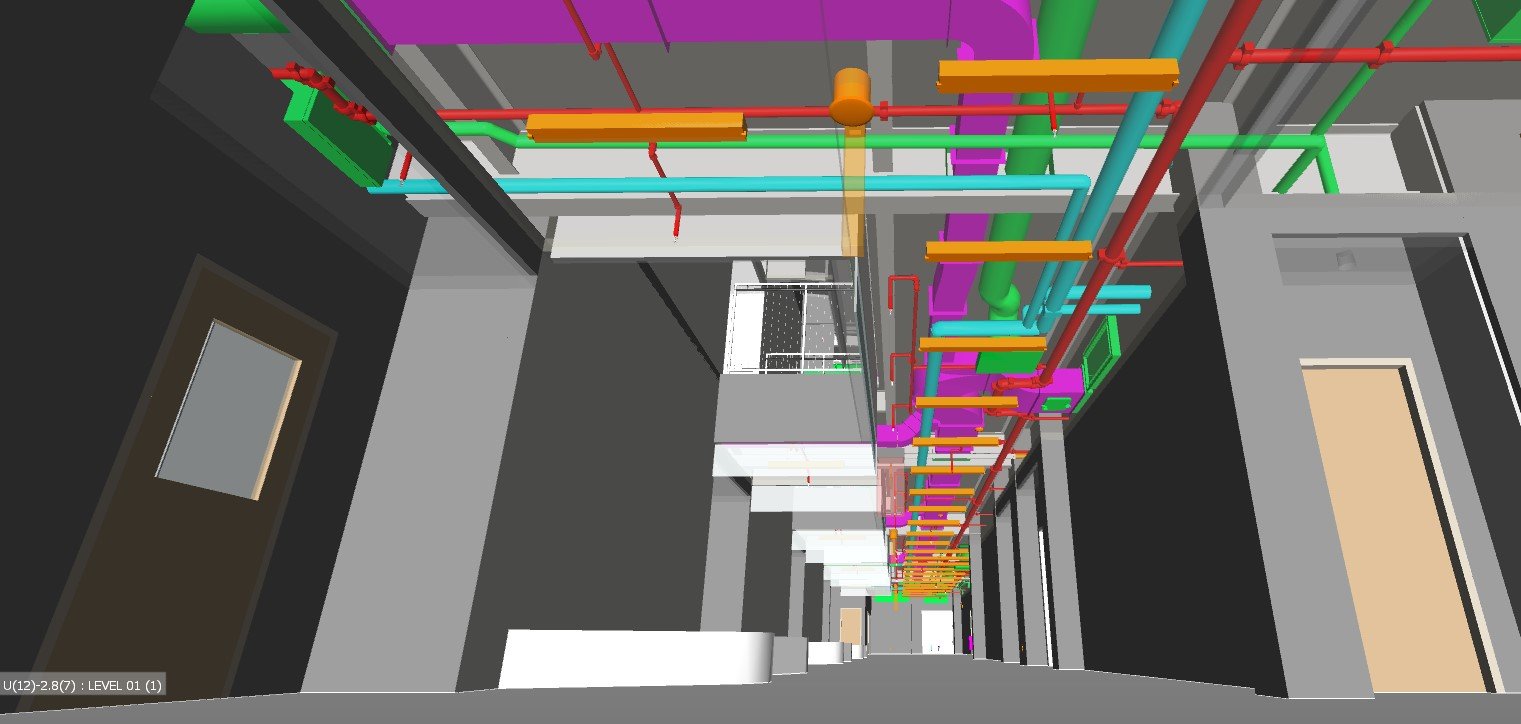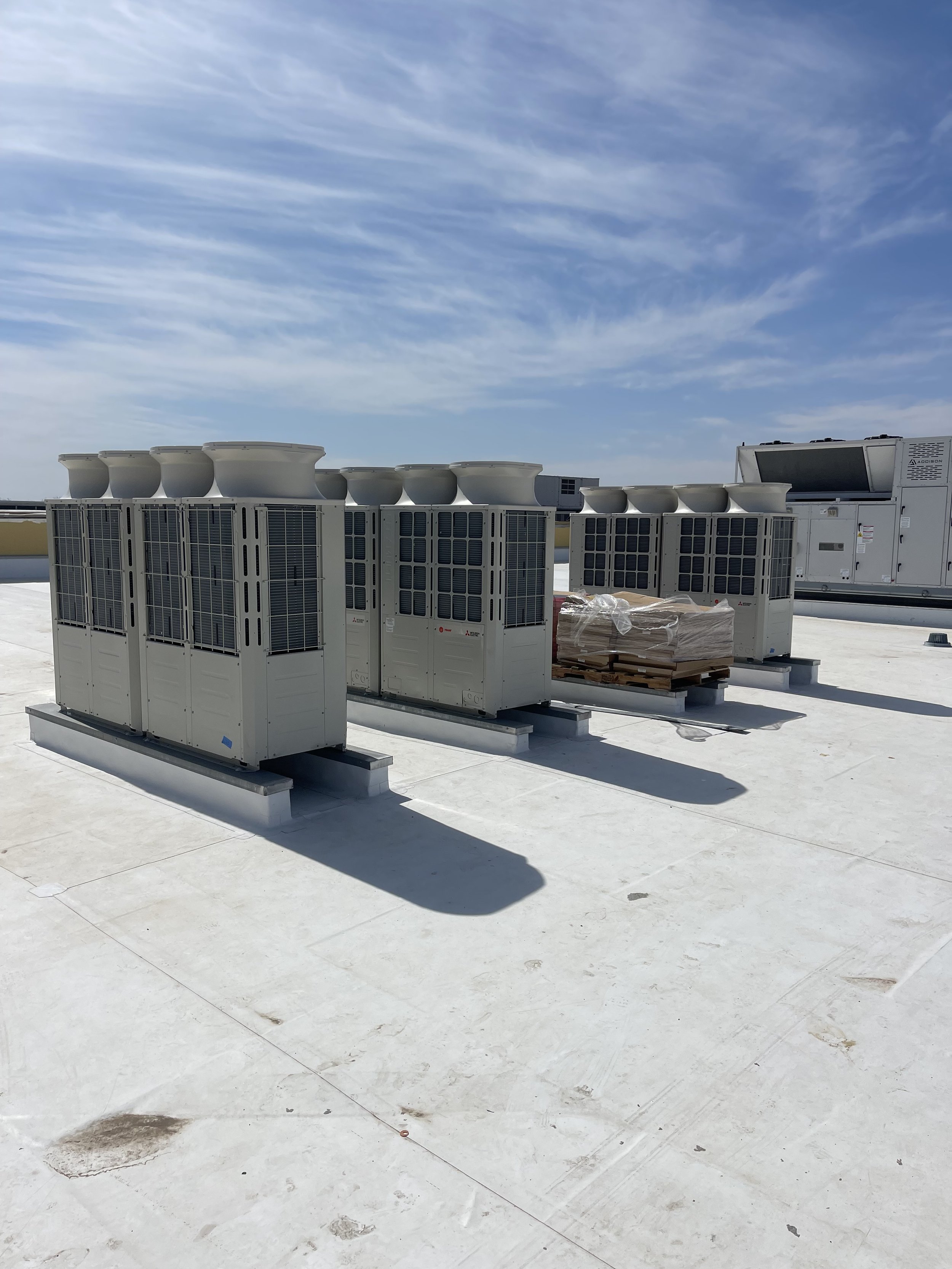Chicago Jesuit Academy
GT furnished and installed a complete system of heating, air conditioning, and ventilation to a 50,000 square foot expansion for Chicago Jesuit Academy (CJA), a middle school located on West Jackson Boulevard between Columbus and Jackson Park. Having assisted in major renovations to the existing buildings in the past, GT’s relationship with the school and knowledge of their current set-up helped propel the success of this project forward.
Project Stats & Highlights
Roof-mounted DOAS unit with DX coil and energy recovery wheel
42 VAV boxes with hot water coils for ventilation air
Heat recovery VRF system, 7 twinned heat pumps, 8 zone-branch controllers, and 50+ fan coil units
20+ electric cabinet / unit heaters
Roof-mounted exhaust fans
Led BIM Coordination meetings & conducted 3D MEP spatial coordination (clash detection) with all disciplines
Implemented value-engineering for optimized system functionality and cost-savings
Wide array of piping—hot water, steam, condensate, and refrigerant



