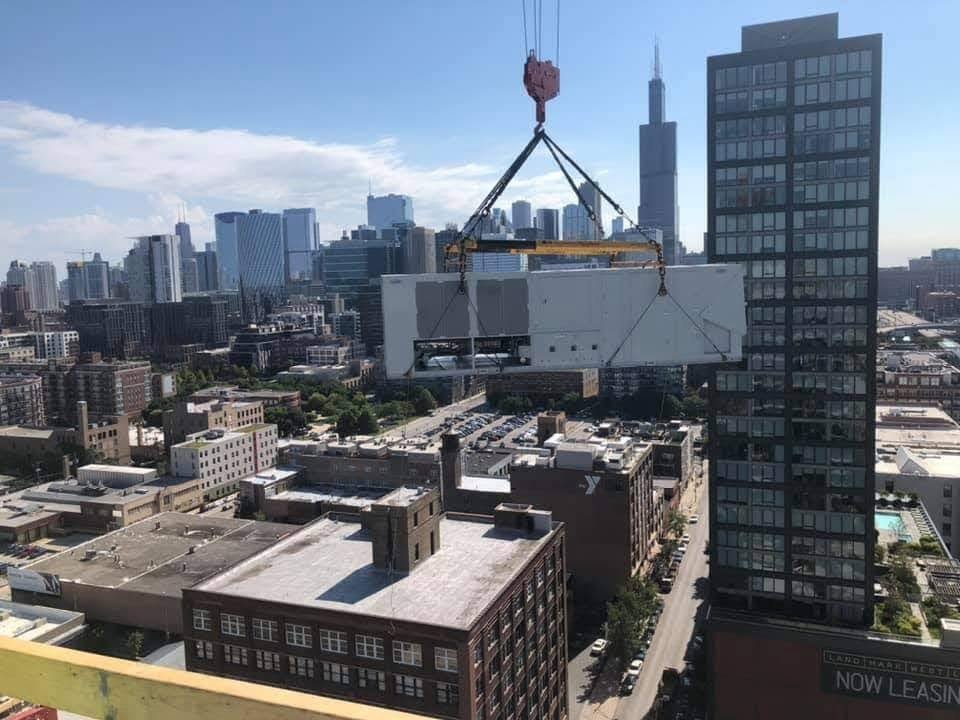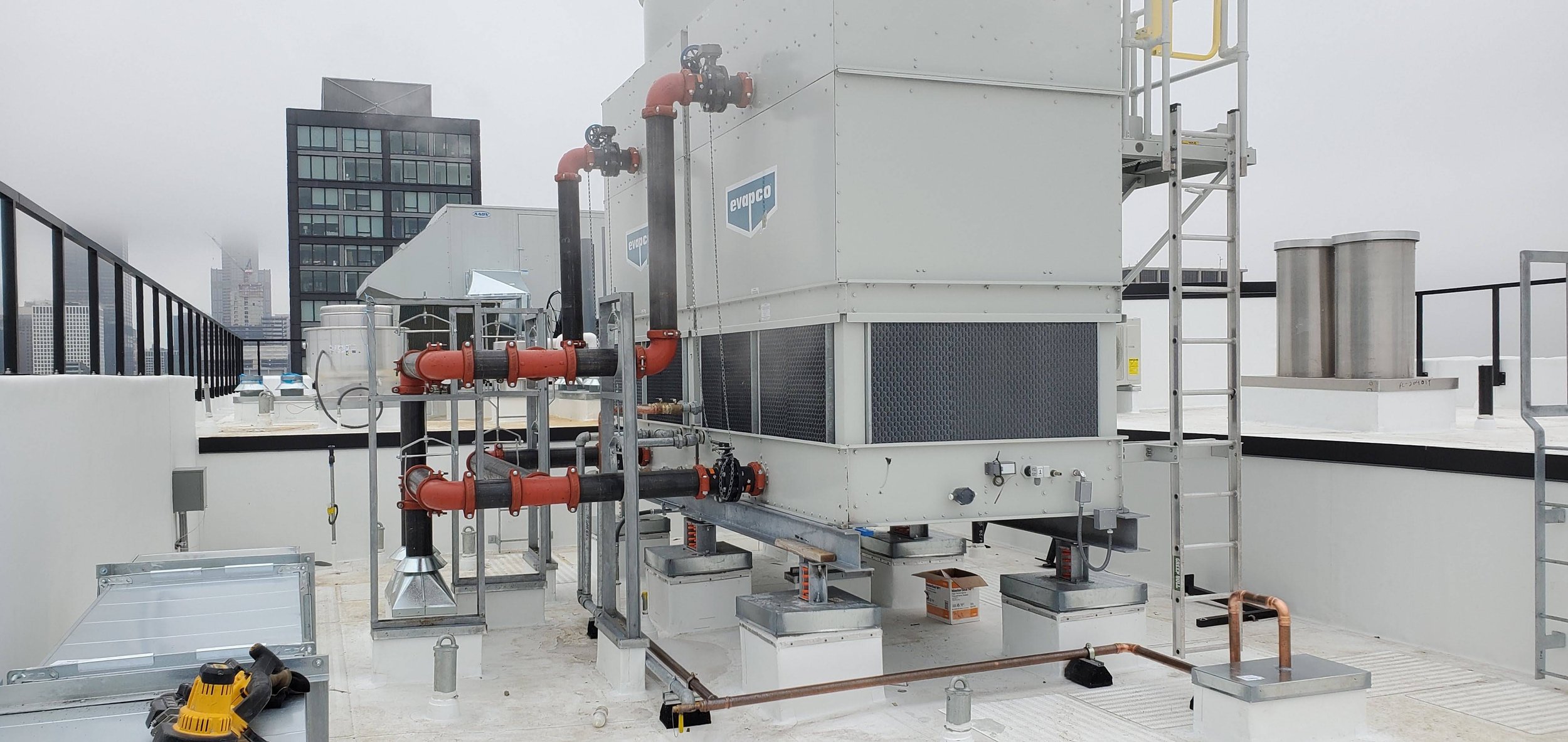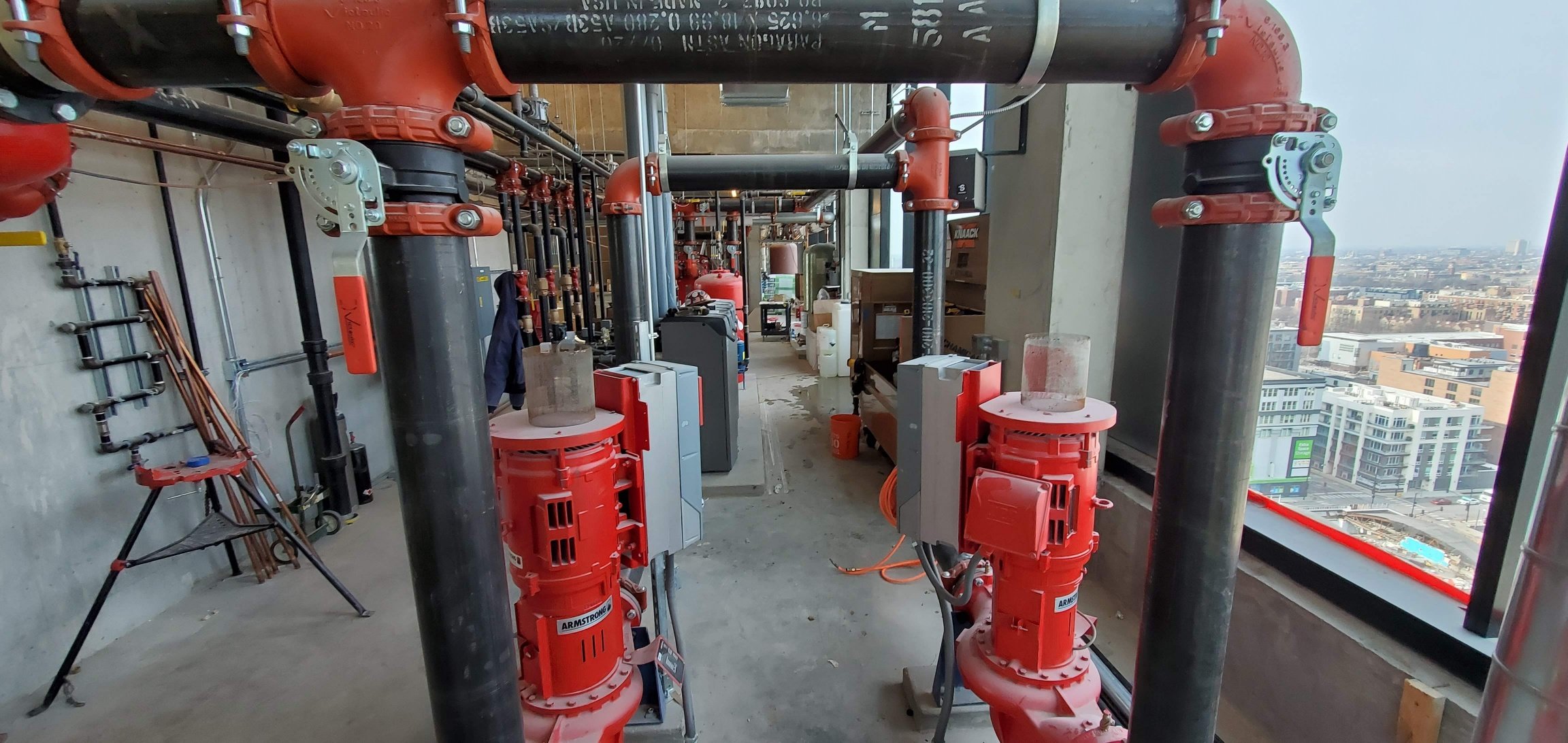1125 West Van Buren Street
On this 24-story mid-rise building, GT designed, furnished, and installed a complete system of heating, ventilation, and air conditioning. As with many design-build projects we do, this one had many complex components including a wider range of equipment from RTUs to water-source heat pumps to a cooling tower to a fully dedicated outdoor air system to coordinated crane lifts and much more. We love thorny and complex projects, and our collaborators hire us because they know we’ll get the job done right the first time.
Project Stats & Highlights
Mechanical engineering and design responsibilities including load calculations, equipment sizing, MEP 3D modeling coordination, and more
One, 2-cell galvanized steel cooling tower with VFDs for each fan
2 inline cooling tower pumps, 2 inline condenser water pumps, 3 inline boiler circulations
221 vertically stacked water-source heat pumps with EC motors and programmable thermostats and exhaust fans for apartments
2 central toilet and dryer exhaust systems with associated risers and fans
1 indoor emergency generator with associated louvres and piping
Secured MBE and WBE participation through supplier and subcontractors









